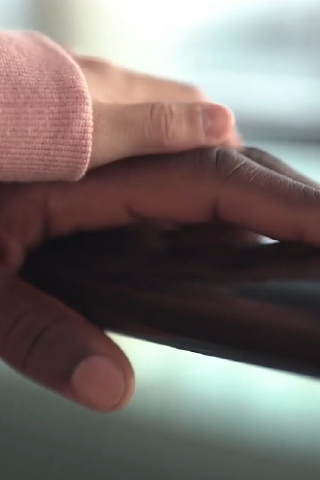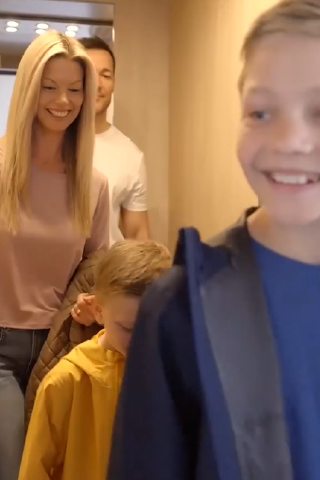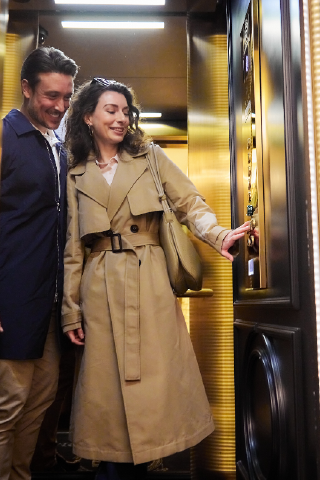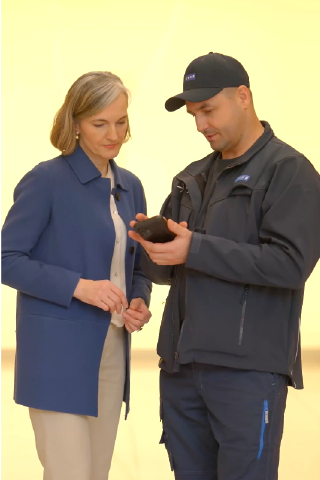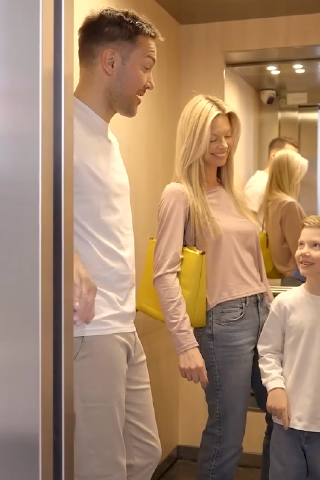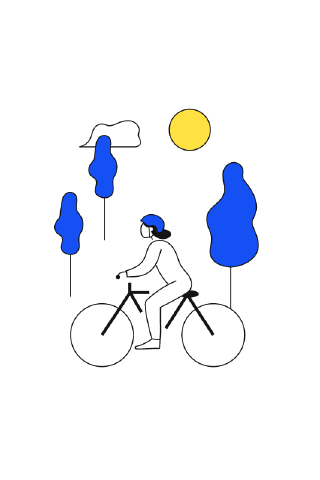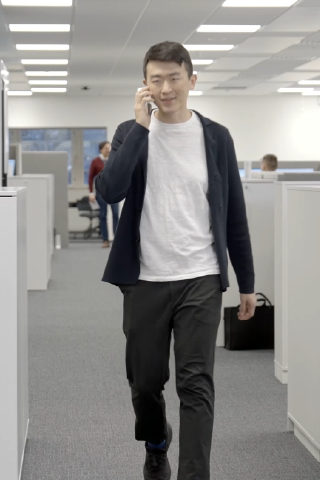Welcome to my fourth and final blog about the KONE Elevator Planner, KONE Escalator Planner and KONE Car Designer tools and how they can help you successfully integrate elevators and escalators as part of your building design.
In this last blog, I’ll be turning the spotlight on you, dear architects, planners, and designers. I’ll be sharing what you have been saying about KONE’s online planning tools and some of the surprising things that you have taught me and revealed to me recently.
I have been listening carefully. Every bit of feedback we receive is extremely valuable to us, and we welcome your constructive criticism as a way of helping us continually improve our services. Keep your comments and suggestions rolling in!
Of course, it’s always nice to receive praise – and you have been extremely generous with your kind words lately. Thank you for that! Looking at the usage numbers and the feedback we have received from all around the world so far, it seems that we are definitely doing something right here. It seems that almost everyone who has tried using our tools has found them very useful. Both the KONE Elevator Planner and KONE Escalator Planner tools and the KONE Car Designer tool are increasingly being used, and they consistently receive high scores for satisfaction.
How do we know this?
We know because the tools have in-built functionalities for users to provide feedback continuously.
Across the board, the feedback has been very positive, and you have especially praised how easy and fast it is to use the tools. You have also expressed a special appreciation for the detailed drawings and the convenience of getting customized Building Information Modeling (BIM) outputs directly from the planning tools.
Half of the feedback you have sent us gives us the top score of “Extremely satisfied” and thirty percent the next best score of “Satisfied”. Considering that we are not actively prompting you for feedback, but you have yourselves proactively chosen to provide it, I consider this a great score! Quite often people reach out only when something goes wrong or does not work, but here most of you have obviously wanted to tell us that we’re doing a good job at supporting you.
That’s what we like to hear!

This is what architects and designers have been saying about KONE planning tools so far:
- “The tools are very easy to work with. We simply feed in the parameters and get instant access to valuable data in the initial concept stages.”
- “This is a fantastic planning tool, very clear and concise. I would certainly recommend it to others.”
- “IT’S AWESOME! DON’T DO ANYTHING TO IT!”
- “Really simple to use!”
- “Fantastic tool, the best thing I’ve used for years.”
- “Simple, intuitive, preliminary shop drawings are detailed, very quick.”
- “Very easy to use and got the information back very quickly...excellent.”
- “With KONE tools, we have a clear vision at a much earlier stage. Before, we had to wait for a vertical transportation engineer to tell us the dimensions required for elevators, machine rooms, escalators, and travelators. Now we instantly know how much space we can play with.”
We have also received a lot of thanks internally from our own people at KONE for developing these tools. They not only help you architects and designers in planning and designing elevators and escalators, but they also support our own salespeople in communicating and collaborating with our customers.
We are super happy that our tools are appreciated and that more and more architects and designers are discovering their benefits every day.
However, as we all know, there’s no tool in the world that can replace the elevator and escalator experts working in KONE offices everywhere around the world. They (or should I say we) have valuable real-life experience and knowledge of every possible thing that could go wrong in planning people flow solutions, and they also know how to tackle those issues early on in the project.
So, even though we have great online tools that we invite you to use fearlessly and independently – free of charge — if there is anything we can do to help you or if there is anything puzzling you, please don’t hesitate to reach out and contact us. We’re all here for you and eager to help with all your problems and questions, be they big or small.

5 surprising things I have learned by talking to architects
In my job as a member of KONE’s Global New Equipment Business Development team, I talk to a lot of architects and other design professionals to find out more about your needs, wishes, and experiences in designing vertical and horizontal people flow solutions. Almost every conversation I have had with you has yielded valuable insights, and even after 16 years in this business, I find myself surprised by some of the things I learn from you.
Here are a few examples:
1. Things rarely go according to plan the first time around.
One of the things that has really surprised me – perhaps because I’m not an engineer or architect myself – is that most projects are fraught with challenges, delays, and cost overruns. I rarely hear about projects that have been an instant success.
Apparently, when you’re designing a building, setbacks and challenges are par for the course. There’s no such things as “smooth sailing from start to finish”. Multiple iterations are almost inevitable because nothing goes 100 percent according to plan the first time around.
A design project is a “success” if the amount of design iterations is comparatively low, building space is not wasted and, most importantly, major structural changes are not required on the construction site. When last-minute structural modifications are required, costs can really spiral out of control. This is precisely the kind of fiasco that can be averted by using KONE Planner tools upfront.
By determining your precise space requirements in the pre-construction stage, you won’t ever have to give your client and construction team a collective heart attack by informing them that the roof needs to be raised or your elevator shaft needs to be enlarged by 20 percent.
2. Call in the vertical transportation engineer!

Another thing that surprised me is how, in the very early stages of a project, many architects are often completely in the dark about how much space they have to play with.
There are many issues on which architects and designers need to consult a specialized vertical transportation engineer. The input of engineering experts is required in matters such as determining how much space is required for elevator shafts, the structural supports required for escalators, the impact of local building codes and safety regulations, and quite a few other technical details. As I see it, you architects would benefit from having a clear picture of these issues at a much earlier stage of the project than you normally do when relying wholly on consultants. This, again, is one of the key benefits of KONE Planner tools.
You feed in your parameters, and you immediately find out what your space requirements are. You don’t have to wait around for an engineer to kick off the process – you can get creative and start playing around with ideas right away without fear of major structural issues.
3. Modularity is the key to futureproofing.
When you’re designing a greenfield project, you not only need to fully understand the brief, the site context, and the client’s expectations, but you also need to think ahead and imagine how the building might be used in five, ten, or thirty years’ time.
These days, it’s important to prioritize expandability and flexibility. Here, modularity comes into play as guiding principle of the design process. KONE’s planning and design tools are perfectly adapted to a modular design process. They generate 2D and 3D drawings of your ‘object’ – in this case an elevator or escalator – and this BIM element contains all the information you need as an easily embeddable object that you can simply plant anywhere in your design. As you adapt the design or the building changes, this stable-dimensioned modular BIM schematic lives along with the process.
4. Getting a leg up in the tendering process
Another interesting fact I have discovered is that submitting tenders for a building project is a very complicated process. How can you reliably warn your client about foreseeable expenses if you have no idea how much space your elevators will require, much less how much the equipment itself is going to cost?
Here again, KONE planning and design tools give you a valuable leg up. The software tells you the exact dimensions and even provide BIM drawings that you can present to the client in the tendering phase. Already before procurement, you at least know the things that won’t change. Many architects have told me that it’s extremely valuable to have all this information at hand in the early, pre-tendering phase.
5. You want the same tools for escalator design… We hear you!
We have been delighted to receive so much positive feedback for our online tools so far, but one thing appears to be missing: a tool similar to the KONE Car Designer but specializing in escalators! Good point! It would be helpful for you to be able to feed in your escalator parameters, get your BIM schematics, and then move on the next stage of choosing your cladding materials, balustrades, and other design details by selecting from a ready-made palette of online alternatives. Thanks for the tip! I guess next time we expand our online tools, we might have to add a KONE Escalator Designer. Stay tuned.
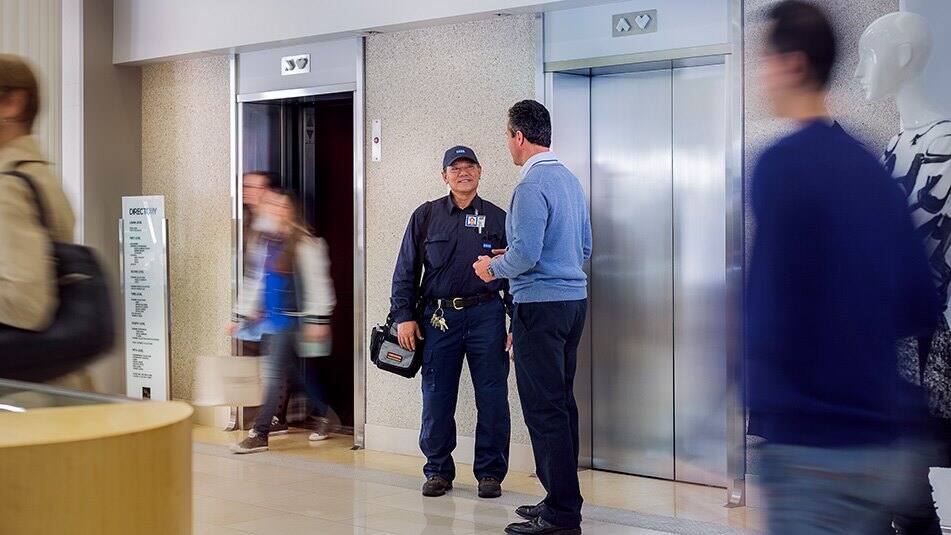
We will, at any rate, continue expanding and improving our online services. At the moment, we’re looking into increasing the traffic planning and analysis functionalities to support your initial people flow planning needs more comprehensively. As I explained in my first blog, understanding the way people move in large public buildings is absolutely critical in making sure the occupants remain happy campers after they start using the building.
We are also looking into expanding the sustainability and green building options and functionalities, because – need I even explain why – this is an area of growing relevance and critical urgency for all of us today.
Following the digital leap, and now especially in the wake of COVID-19, I think everyone in the field is starting to understand the importance of serving customers through digital channels. We at KONE definitely do, and we want to offer you the best possible digital customer experience. Even if I say so myself, I think we have done quite a nice job so far!
If you look at our KONE Car Designer visual design tools – which are available as a webtool on our local websites and as a mobile application in various app stores – you’ll see that we’re the only company out there providing an extensive and flexible true 3D rendering tool. And our mobile app has even AR and VR functionalities to enhance the visual design experience.
And, let me add one more time, our planning and design tools are free of charge, no registration needed to fully access them.
As I mentioned at the start of this last blog, your feedback guides our work, so please keep us posted and let us know your thoughts and suggestions. We love hearing from you.
Thanks for joining me for this series of blogs. Even if we haven’t met in person, I regard myself as a friend to every architect and design professional. At the very least, I’m here to make your work easier.
Happy designing!
Aleksi M
About me
My name is Aleksi Marjamäki and I’m responsible for KONE customer-facing tools for architects and designers. I’ve worked for KONE for 16 years, which is basically my whole professional life. My background is in marketing, so I’m not a “tech guy”, but as the owner of a very OLD motorcycle, I’ve found myself slowly turning into a mechanic (not by choice but more out of necessity). To tell the truth, I probably know more about standup comedy than engineering, but as far as I’m concerned, that makes me the perfect “expert” to explain how architects can benefit from using KONE tools. The reason why these tools are so indispensable is precisely because not everyone is an engineer! Not me, not you, not even the legendary Alvar Aalto. And, if you ask me, even Aalto might have avoided a few design calamities if KONE tools had been available in his day!
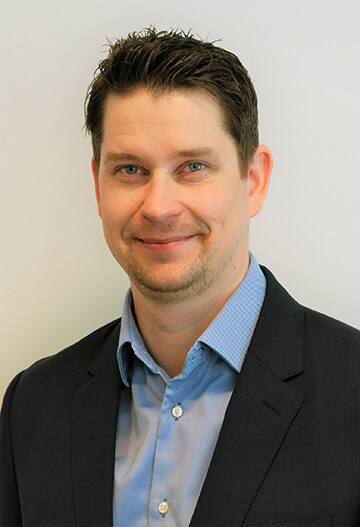
Name: Aleksi Marjamäki
Hometown: I come from a small town called Ulvila near Pori on the west coast of Finland.
Education: I studied at Oulu University and after that at Tampere University. My major was marketing, but I also studied strategy and accounting.
Professionalrole: I’m a member of KONE’s Global New Equipment Business Development team. I am responsible for tools such as the Elevator and Escalator Planner and Car Designer tools for detailing the visuals of elevators, as well as a couple of other customer-facing tools that we are currently piloting.
Workhistory: I joined KONE’s International Trainee Program (ITP) in the Hague, the Netherlands in 2005. I also worked as a business development manager at KONE Great Britain back when Building Information Modeling (BIM) became a rising trend in building design and collaboration.
Hobbies: I’ve been doing CrossFit since 2016. I also snowboard a few times a year. I’m waiting for COVID to pass so I can go skiing in the Alps again. I also have a boat and a motorcycle and love spending warm summer evenings boating around Helsinki’s islands or cruising town on my bike.
How I relax: I listen to a lot of podcasts, some more professional, but mostly casual life learnings. I also really like stand-up comedy – watching and listening, not doing it myself.
Who inspires me: My son Oiva, who just turned eight and my daughter Anni, who turns five in July.

