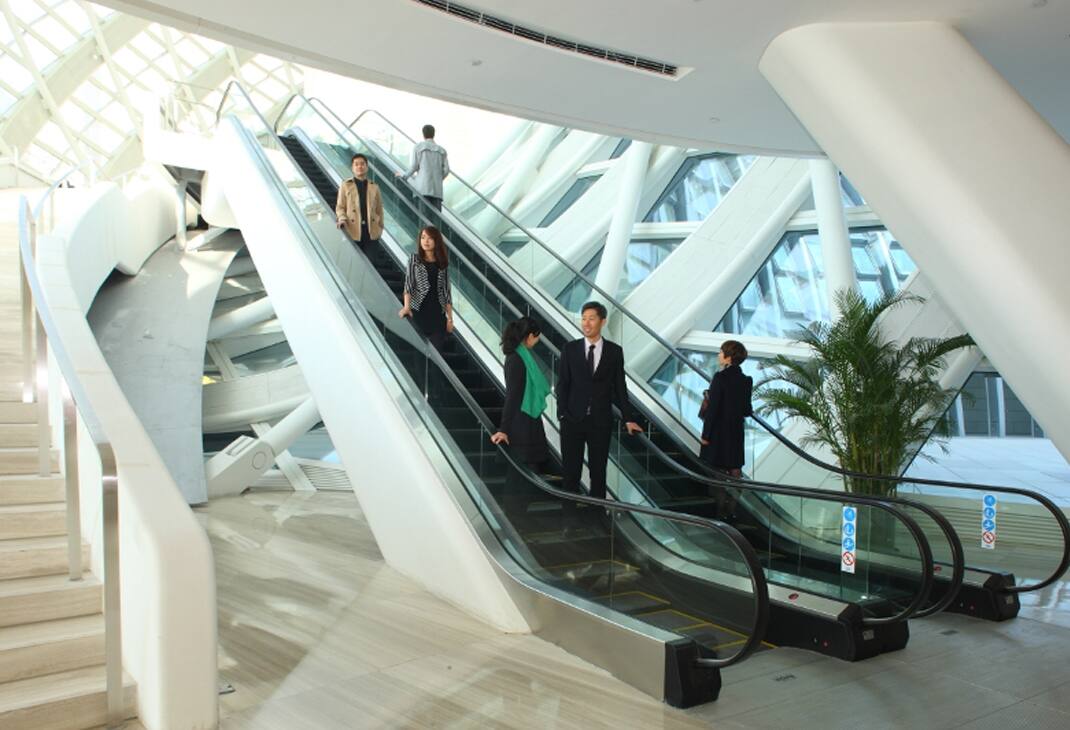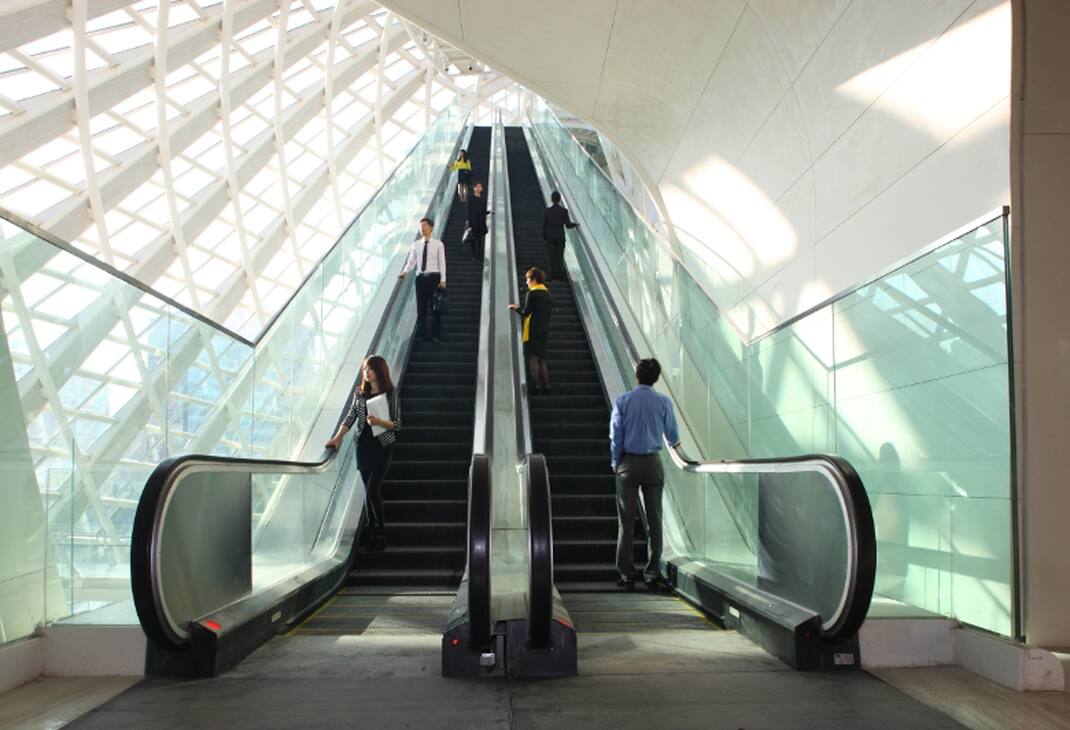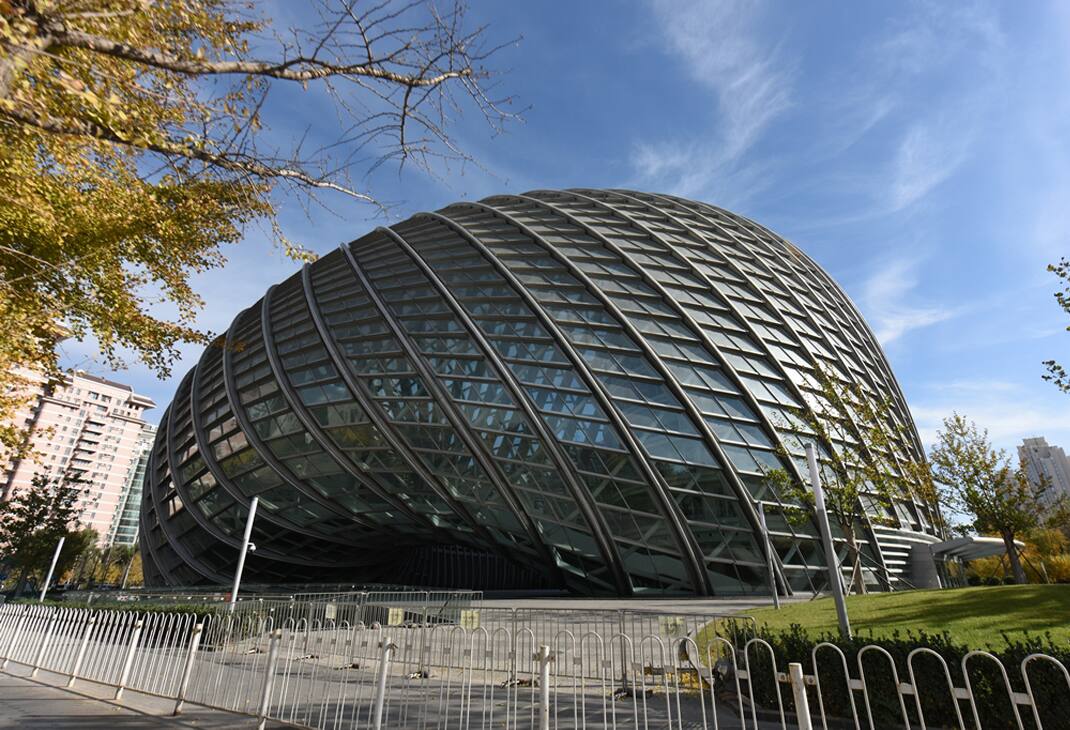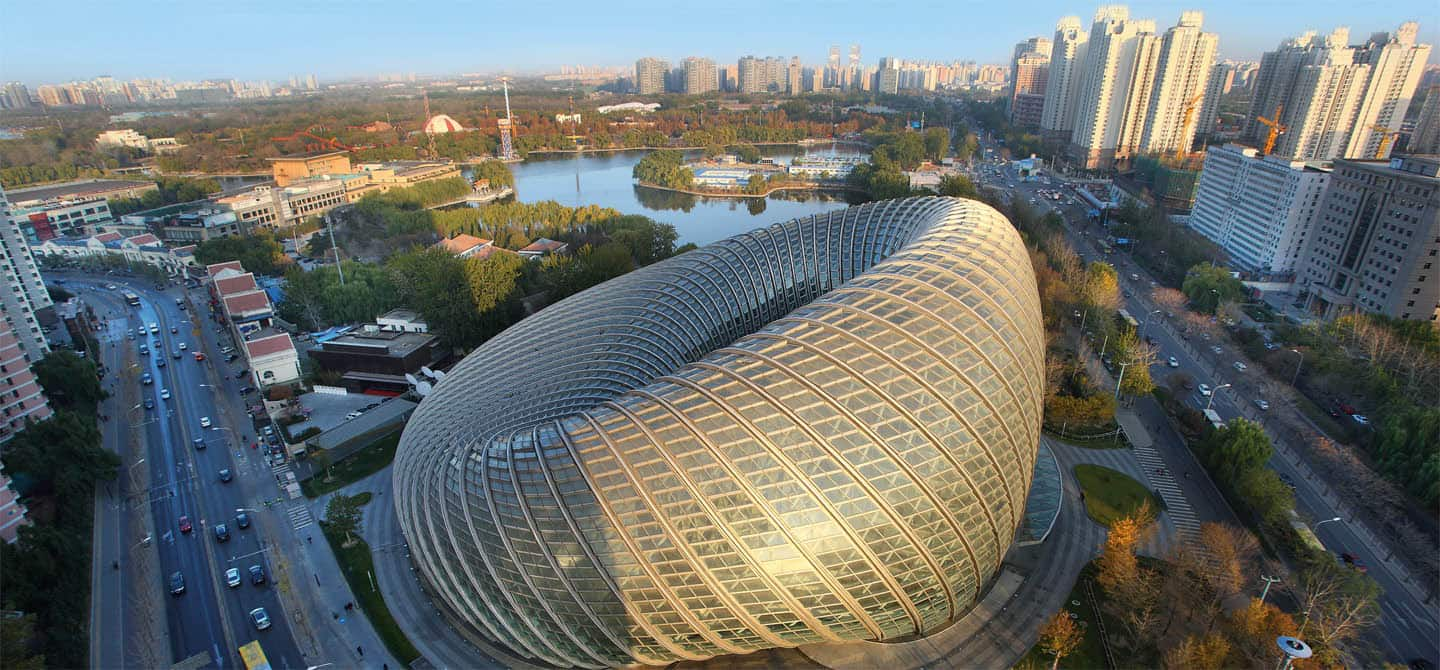| CHALLENGES | SOLUTIONS |
|---|---|
|
|
STEEL NEST OF THE PHOENIX
As awe-inspiring as the mythical bird after which it is named, Beijing’s Phoenix Media Center lifts China into an unprecedented era in steel innovation.
Description
Designed by the Beijing Institute of Architectural Design, the Phoenix International Media Center lies in Chaoyang Park, part of East Beijing’s central business district hosting the city’s leading media organizations. Phoenix is an open, multifunctional building providing 65,000 square meters of space for television production, media communication and commercial exhibitions.
Building facts
- Completed: 2014
- Height: 55 m
- Total floor area: 64,973 sqm
- Land area:18,821 sqm
- Building owner: Phoenix Satellite Television Holdings Ltd. (East) Beijing
- Developer: Phoenix Satellite Television Holdings Ltd. (East) Beijing
- Architect: Un-forbidden office, Beijing Institute of Architectural Design
KONE solutions
- 15 KONE MonoSpace® elevators
- 7 KONE TravelMaster™ 110 escalators
- KONE E-Link™ monitoring system
- KONE Care™ Maintenance Service
Phoenix International Media Center





